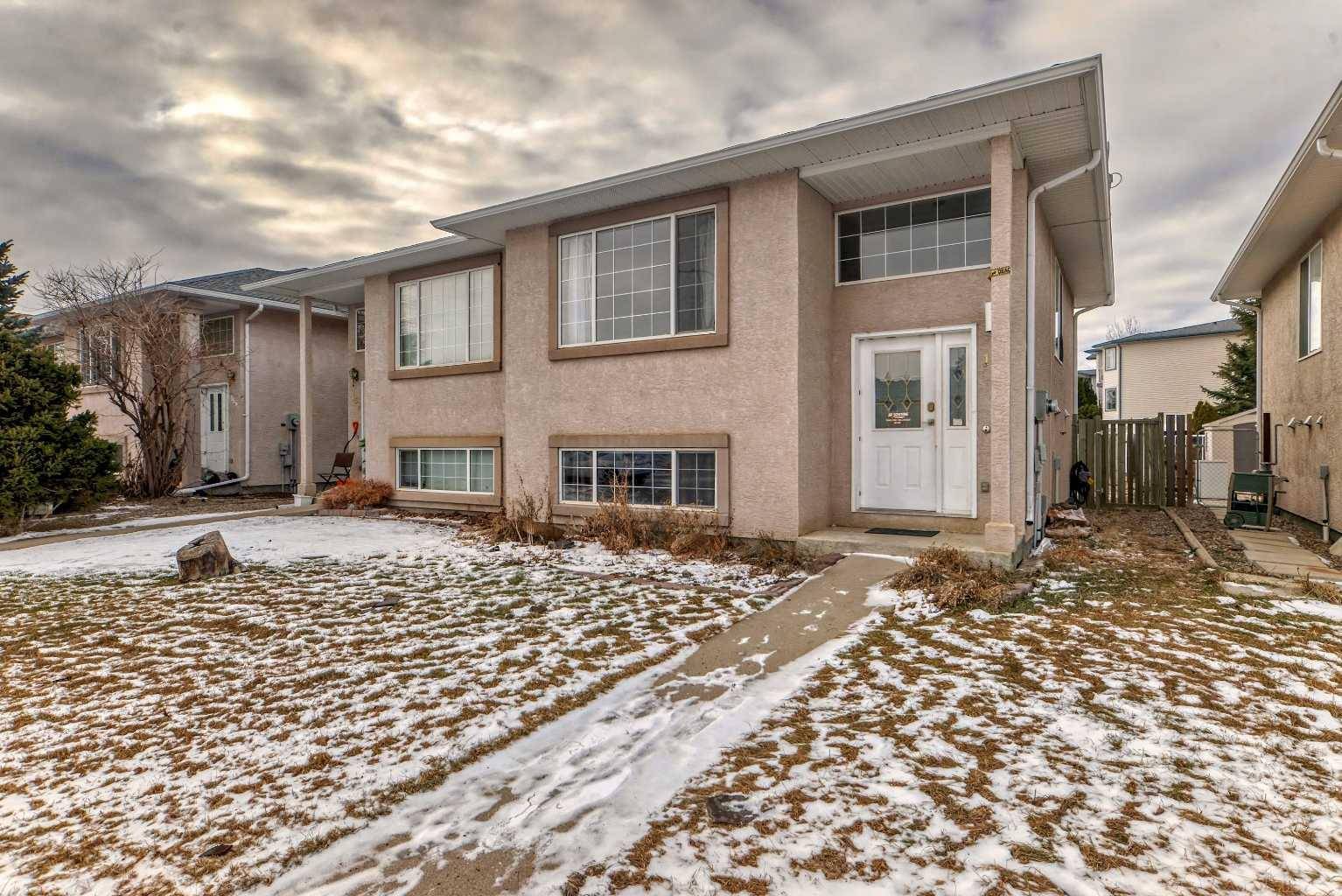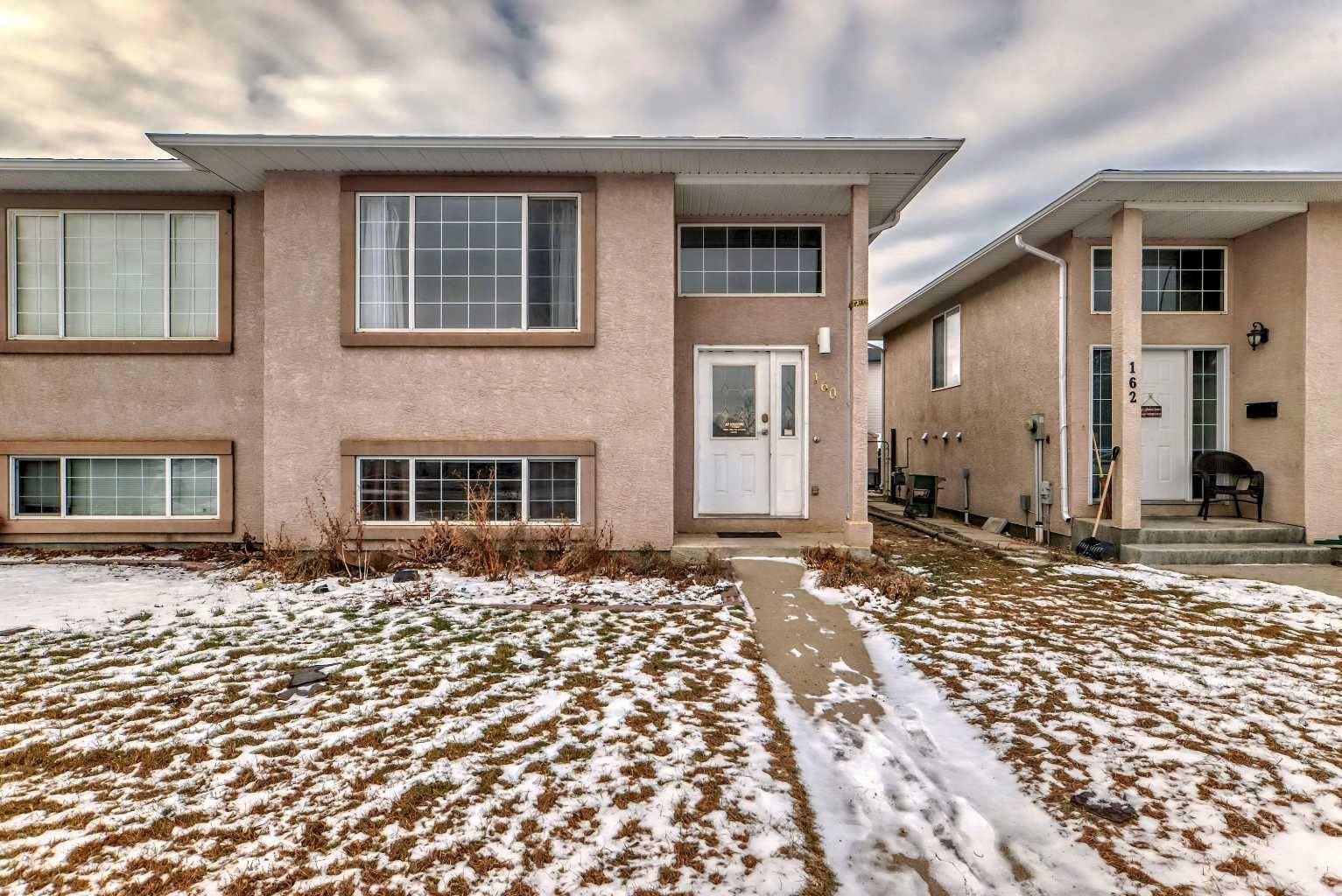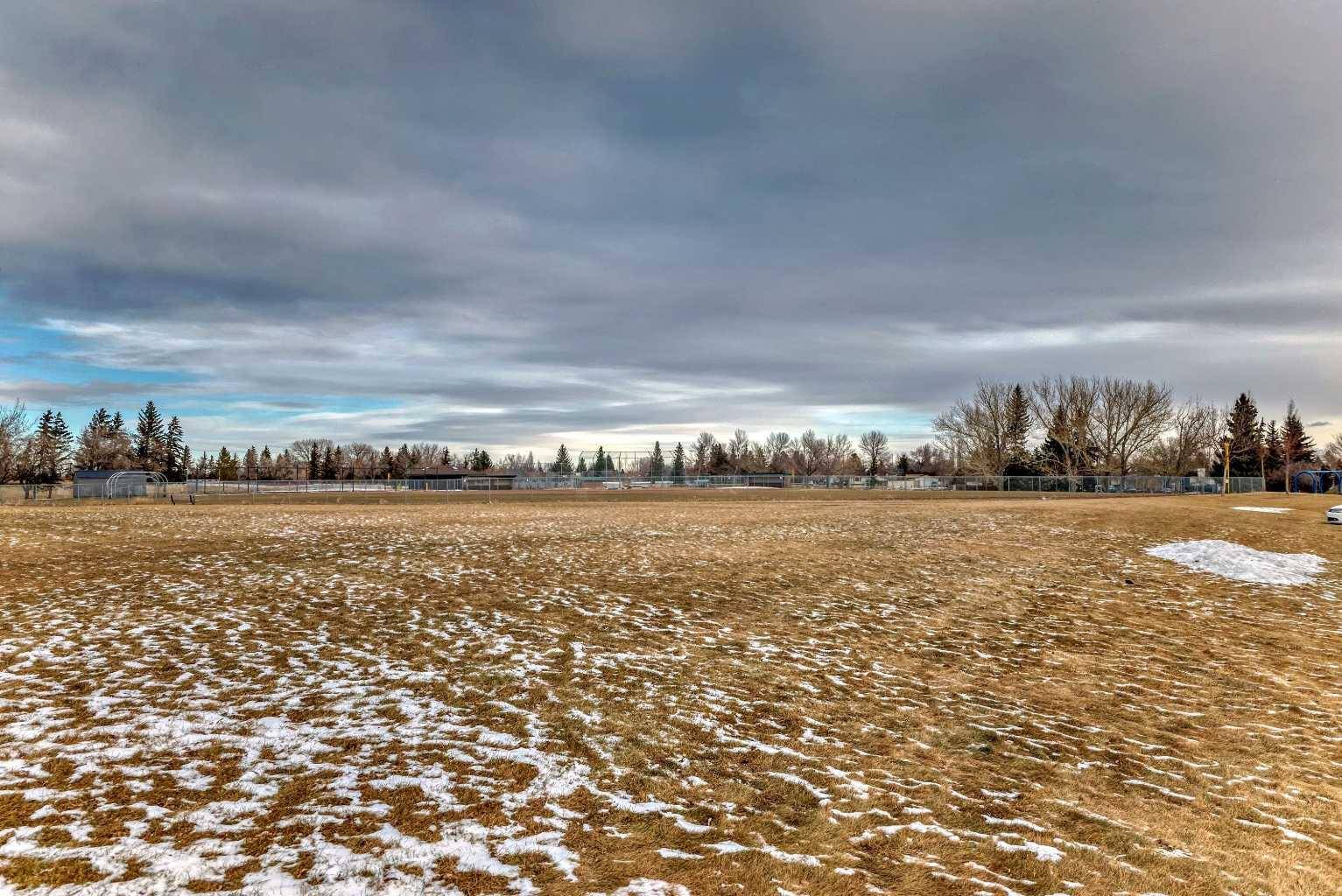$280,000
$279,900
For more information regarding the value of a property, please contact us for a free consultation.
3 Beds
2 Baths
648 SqFt
SOLD DATE : 02/08/2025
Key Details
Sold Price $280,000
Property Type Single Family Home
Sub Type Semi Detached (Half Duplex)
Listing Status Sold
Purchase Type For Sale
Square Footage 648 sqft
Price per Sqft $432
Subdivision Indian Battle Heights
MLS® Listing ID A2190168
Sold Date 02/08/25
Style Attached-Side by Side,Bi-Level
Bedrooms 3
Full Baths 1
Half Baths 1
Year Built 2001
Annual Tax Amount $2,274
Tax Year 2024
Lot Size 2,497 Sqft
Acres 0.06
Property Sub-Type Semi Detached (Half Duplex)
Source Lethbridge and District
Property Description
This spacious 3-bedroom, 2-bath semi-detached home is the perfect blend of comfort and convenience, all for under $300K! Located in the quiet, family-friendly neighborhood of Indian Battle Heights, this property offers a fantastic opportunity for first-time homebuyers, small families, or students attending the University of Lethbridge.
The open-concept main floor features a large living room and dining area, ideal for both relaxation and entertaining, plus a 2 pc bathroom. The kitchen offers ample space for cooking and leads to a private backyard, perfect for enjoying sunny days. The basement, you'll find 3 generously sized bedrooms, and a 4 pc bathroom, providing plenty of room for everyone.
With no condo fees, you'll enjoy the freedom of ownership without the extra cost. The home is also conveniently located near K-12 schools and is just a short drive to the U of L.
Don't miss out on this fantastic opportunity to own a home in a quiet and welcoming neighborhood at an unbeatable price. Book your showing today with your agent.
Location
Province AB
County Lethbridge
Zoning R-50
Direction E
Rooms
Basement Finished, Full
Interior
Interior Features Ceiling Fan(s)
Heating Forced Air, Natural Gas
Cooling None
Flooring Carpet, Laminate, Linoleum
Appliance Dishwasher, Electric Stove, Microwave, Range Hood, Refrigerator, Wall/Window Air Conditioner, Washer/Dryer
Laundry In Basement, In Hall
Exterior
Parking Features Alley Access, Off Street, Parking Pad
Garage Description Alley Access, Off Street, Parking Pad
Fence Fenced
Community Features Park, Playground, Schools Nearby, Sidewalks, Street Lights
Roof Type Asphalt Shingle
Porch Deck
Lot Frontage 26.0
Exposure E
Total Parking Spaces 2
Building
Lot Description Back Lane, Back Yard, Front Yard, Landscaped, Lawn, Level, Private, Street Lighting
Foundation Poured Concrete
Architectural Style Attached-Side by Side, Bi-Level
Level or Stories One
Structure Type Stucco
Others
Restrictions None Known
Tax ID 91105647
Ownership Private
Read Less Info
Want to know what your home might be worth? Contact us for a FREE valuation!

Our team is ready to help you sell your home for the highest possible price ASAP







