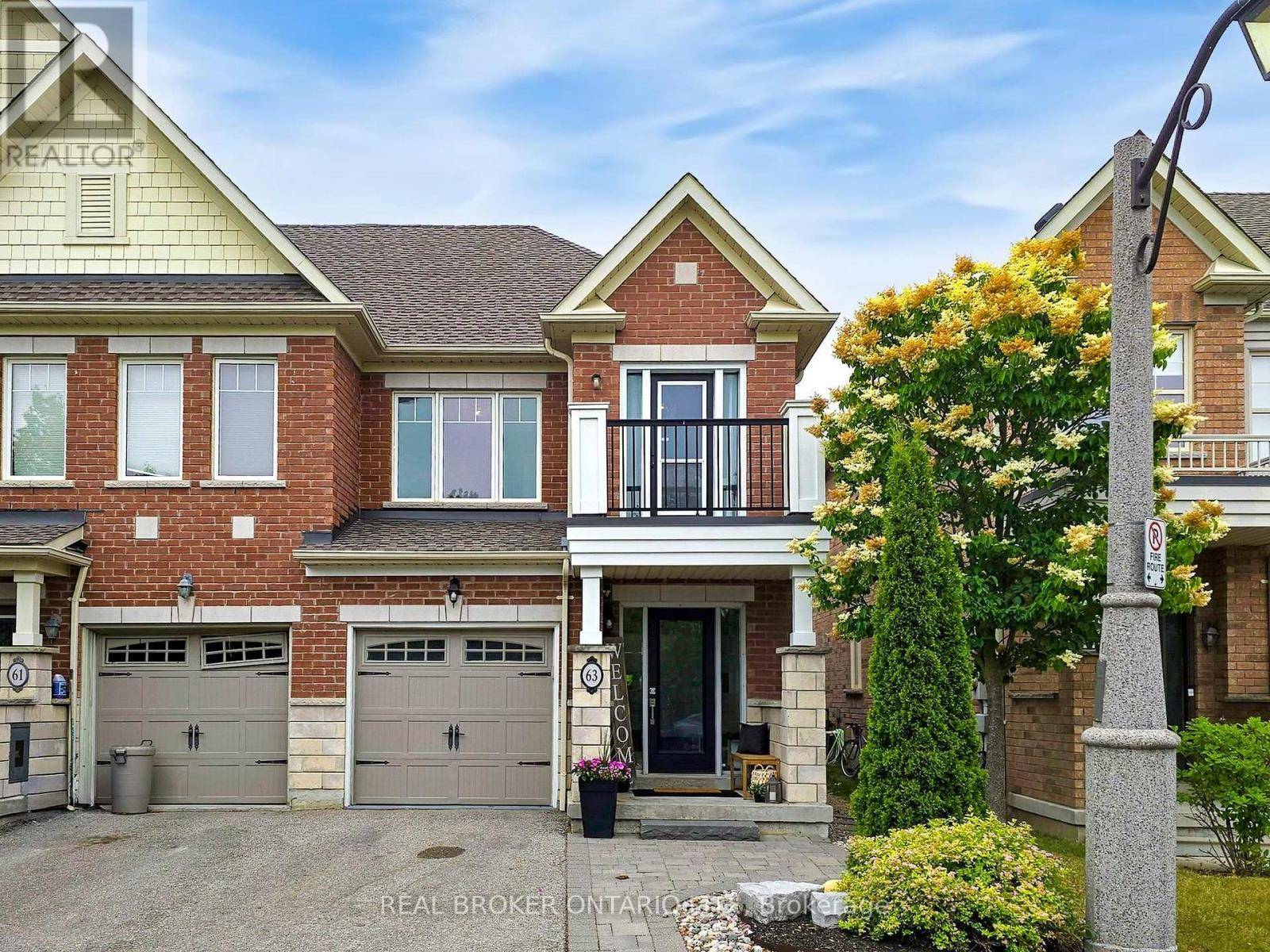3 Beds
3 Baths
1,100 SqFt
3 Beds
3 Baths
1,100 SqFt
Key Details
Property Type Townhouse
Sub Type Townhouse
Listing Status Active
Purchase Type For Sale
Square Footage 1,100 sqft
Price per Sqft $861
Subdivision Stouffville
MLS® Listing ID N12252477
Bedrooms 3
Half Baths 1
Condo Fees $96/mo
Property Sub-Type Townhouse
Source Toronto Regional Real Estate Board
Property Description
Location
Province ON
Rooms
Kitchen 1.0
Extra Room 1 Basement 5.89 m X 5.02 m Recreational, Games room
Extra Room 2 Main level 2.45 m X 2.45 m Kitchen
Extra Room 3 Main level 5.3 m X 3.35 m Family room
Extra Room 4 Main level 2.86 m X 2.74 m Eating area
Extra Room 5 Upper Level 5.43 m X 3.5 m Primary Bedroom
Extra Room 6 Upper Level 3.17 m X 2.43 m Bedroom 2
Interior
Heating Forced air
Cooling Central air conditioning
Flooring Hardwood
Exterior
Parking Features Yes
Fence Fenced yard
Community Features Community Centre
View Y/N No
Total Parking Spaces 2
Private Pool No
Building
Story 2
Sewer Sanitary sewer
Others
Ownership Freehold








