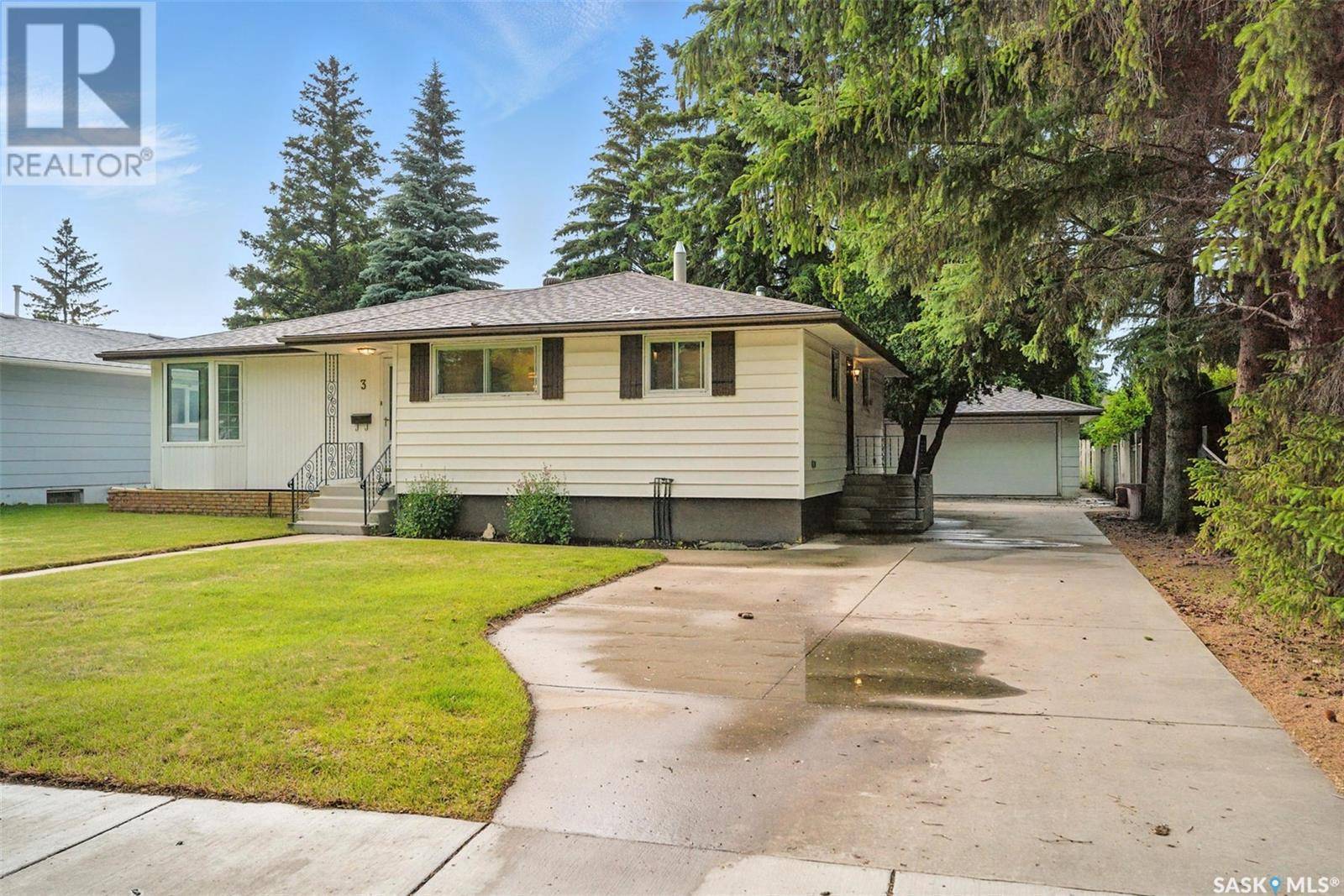4 Beds
2 Baths
1,264 SqFt
4 Beds
2 Baths
1,264 SqFt
OPEN HOUSE
Sat Jun 28, 1:30pm - 3:00pm
Sun Jun 29, 1:00pm - 3:00pm
Key Details
Property Type Single Family Home
Sub Type Freehold
Listing Status Active
Purchase Type For Sale
Square Footage 1,264 sqft
Price per Sqft $387
Subdivision Avalon
MLS® Listing ID SK010760
Style Bungalow
Bedrooms 4
Year Built 1958
Property Sub-Type Freehold
Source Saskatchewan REALTORS® Association
Property Description
Location
Province SK
Rooms
Kitchen 1.0
Extra Room 1 Basement 11 ft , 11 in X 10 ft Family room
Extra Room 2 Basement 9 ft , 9 in X 9 ft , 3 in Games room
Extra Room 3 Basement 13 ft , 8 in X 18 ft , 2 in Bedroom
Extra Room 4 Basement 9 ft , 7 in X 9 ft Den
Extra Room 5 Basement Measurements not available 3pc Bathroom
Extra Room 6 Basement Measurements not available Laundry room
Interior
Heating Forced air,
Exterior
Parking Features Yes
Fence Partially fenced
View Y/N No
Private Pool No
Building
Lot Description Lawn, Underground sprinkler
Story 1
Architectural Style Bungalow
Others
Ownership Freehold








