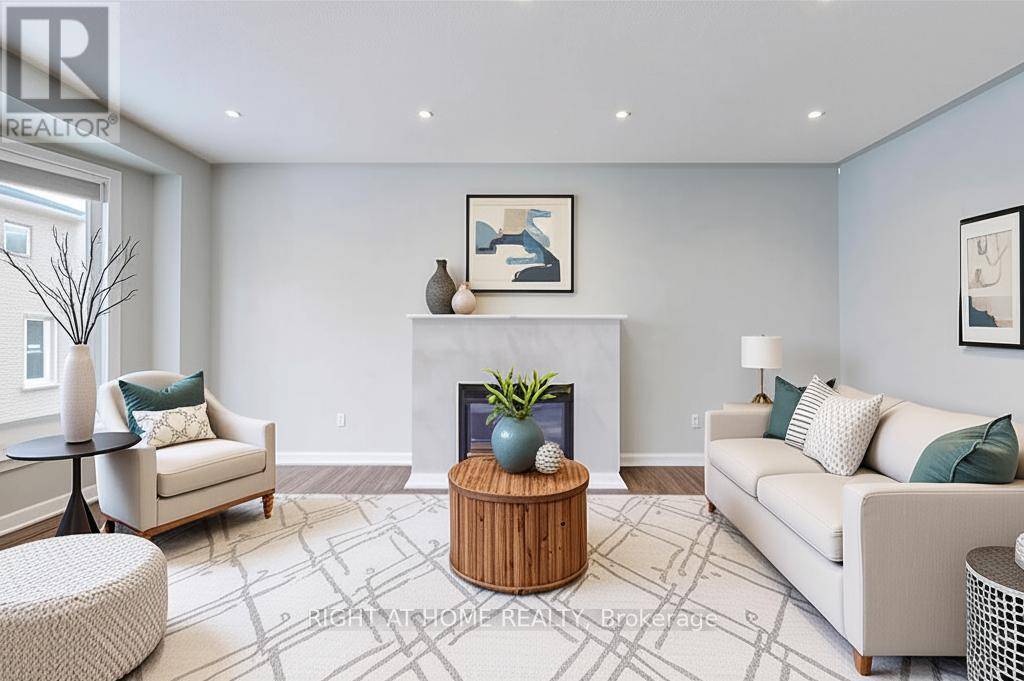6 Beds
5 Baths
2,500 SqFt
6 Beds
5 Baths
2,500 SqFt
Key Details
Property Type Single Family Home
Sub Type Freehold
Listing Status Active
Purchase Type For Sale
Square Footage 2,500 sqft
Price per Sqft $659
Subdivision Stouffville
MLS® Listing ID N12247384
Bedrooms 6
Half Baths 1
Property Sub-Type Freehold
Source Toronto Regional Real Estate Board
Property Description
Location
Province ON
Rooms
Kitchen 2.0
Extra Room 1 Second level 5.19 m X 4.27 m Primary Bedroom
Extra Room 2 Second level 3.36 m X 3.36 m Bedroom 2
Extra Room 3 Second level 3.97 m X 3.66 m Bedroom 3
Extra Room 4 Second level 3.97 m X 3.36 m Bedroom 4
Extra Room 5 Second level 2.74 m X 2.13 m Laundry room
Extra Room 6 Basement 5.74 m X 4.21 m Family room
Interior
Heating Forced air
Cooling Central air conditioning
Flooring Hardwood, Vinyl, Ceramic
Fireplaces Number 1
Exterior
Parking Features Yes
Fence Fully Fenced, Fenced yard
View Y/N No
Total Parking Spaces 6
Private Pool No
Building
Lot Description Landscaped
Story 2
Sewer Sanitary sewer
Others
Ownership Freehold








