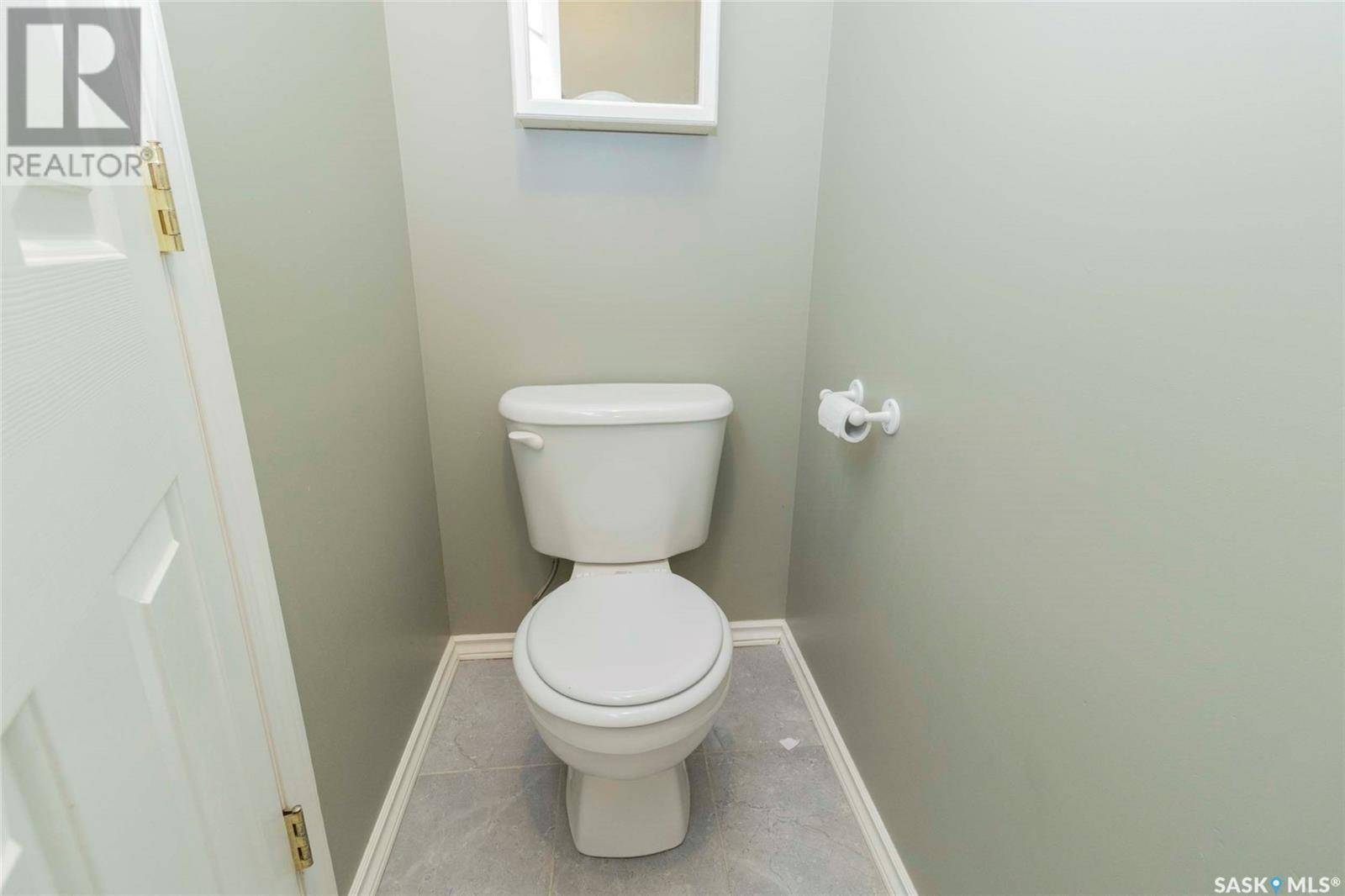3 Beds
2 Baths
1,044 SqFt
3 Beds
2 Baths
1,044 SqFt
Key Details
Property Type Townhouse
Sub Type Townhouse
Listing Status Active
Purchase Type For Sale
Square Footage 1,044 sqft
Price per Sqft $301
Subdivision Silverspring
MLS® Listing ID SK010795
Style 2 Level
Bedrooms 3
Condo Fees $365/mo
Year Built 2002
Property Sub-Type Townhouse
Source Saskatchewan REALTORS® Association
Property Description
Location
Province SK
Rooms
Kitchen 1.0
Extra Room 1 Second level 13'4 x 10'11 Bedroom
Extra Room 2 Second level 8'4 x 9'1 Bedroom
Extra Room 3 Second level Measurements not available 4pc Bathroom
Extra Room 4 Second level 8'4 x 9'1 Bedroom
Extra Room 5 Basement 15' x 13'1 Family room
Extra Room 6 Basement 3'11 x 4'9 Laundry room
Interior
Heating Forced air,
Cooling Central air conditioning
Exterior
Parking Features No
Fence Partially fenced
Community Features Pets Allowed With Restrictions
View Y/N No
Private Pool No
Building
Lot Description Lawn
Story 2
Architectural Style 2 Level
Others
Ownership Condominium/Strata








