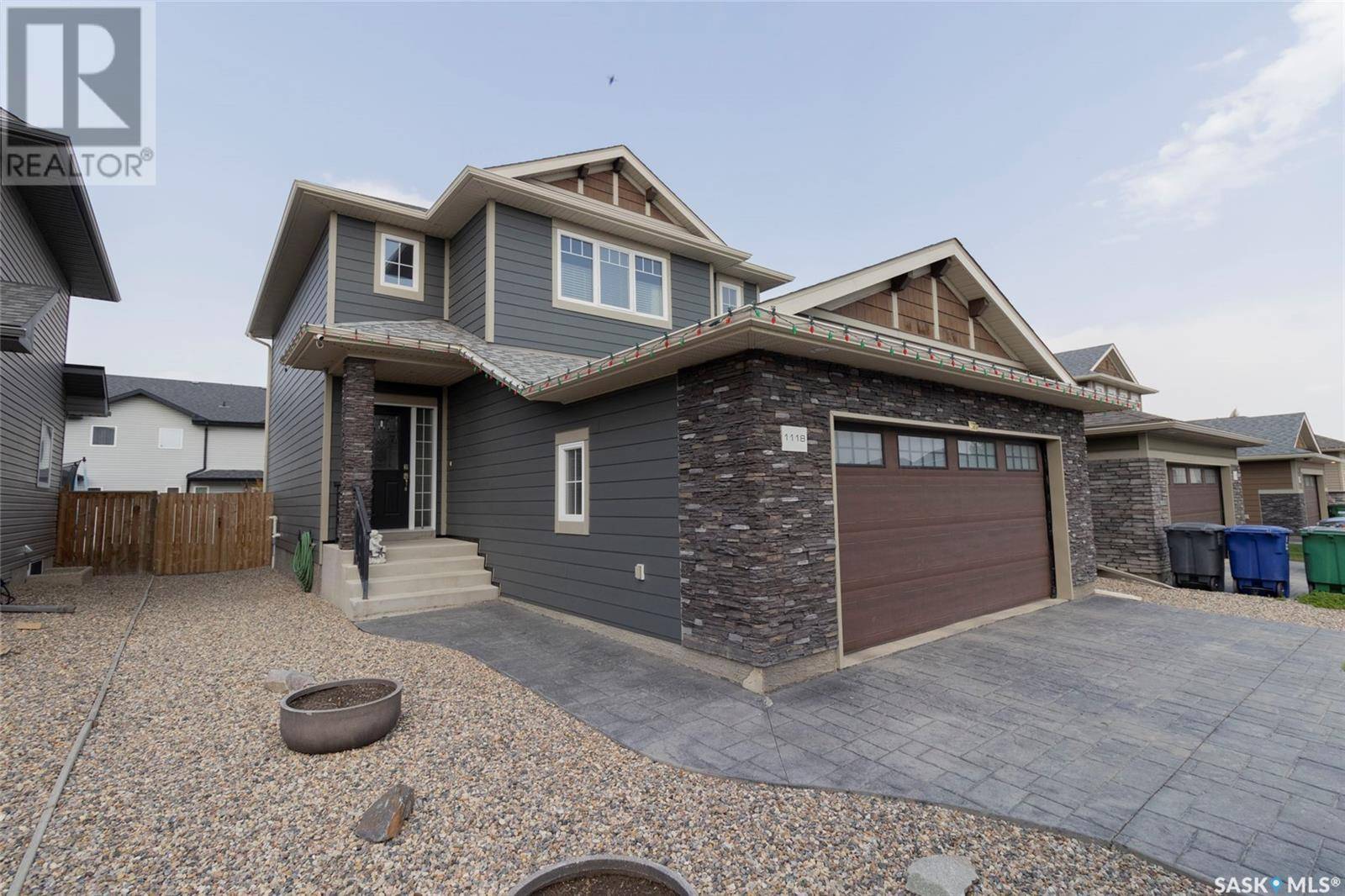3 Beds
3 Baths
1,649 SqFt
3 Beds
3 Baths
1,649 SqFt
Key Details
Property Type Single Family Home
Sub Type Freehold
Listing Status Active
Purchase Type For Sale
Square Footage 1,649 sqft
Price per Sqft $315
Subdivision Hampton Village
MLS® Listing ID SK010682
Style 2 Level
Bedrooms 3
Year Built 2012
Property Sub-Type Freehold
Source Saskatchewan REALTORS® Association
Property Description
Location
Province SK
Rooms
Kitchen 1.0
Extra Room 1 Second level 19 ft X 15 ft Primary Bedroom
Extra Room 2 Second level 10 ft X 5 ft 3pc Ensuite bath
Extra Room 3 Second level 12 ft , 6 in X 12 ft Bedroom
Extra Room 4 Second level 12 ft , 10 in X 11 ft , 2 in Bedroom
Extra Room 5 Second level 10 ft , 4 in X 5 ft 4pc Bathroom
Extra Room 6 Basement 15 ft , 3 in X 9 ft , 4 in Other
Interior
Heating Forced air,
Cooling Central air conditioning
Exterior
Parking Features Yes
Fence Partially fenced
View Y/N No
Private Pool No
Building
Lot Description Lawn, Underground sprinkler
Story 2
Architectural Style 2 Level
Others
Ownership Freehold








