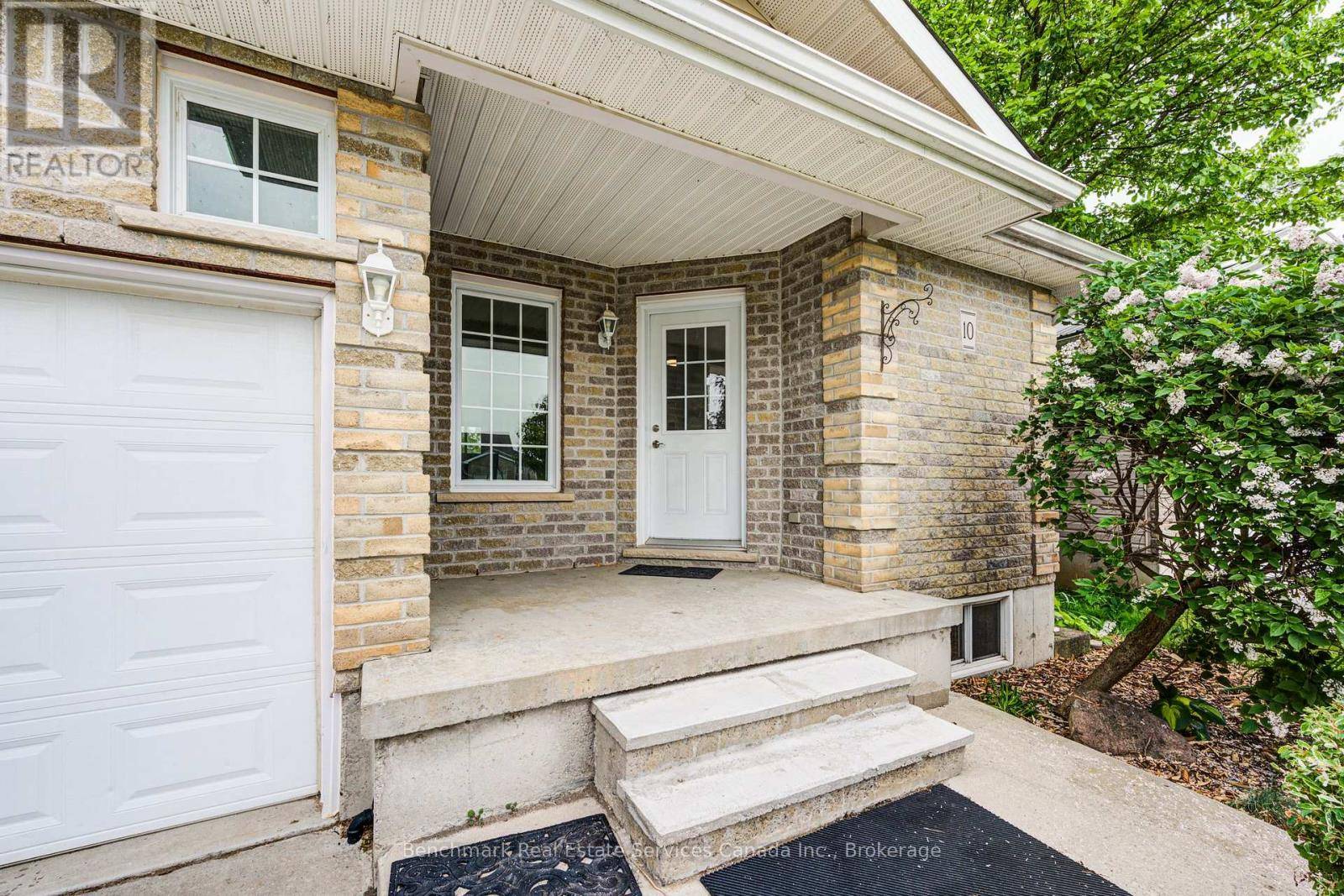3 Beds
3 Baths
700 SqFt
3 Beds
3 Baths
700 SqFt
Key Details
Property Type Single Family Home
Sub Type Freehold
Listing Status Active
Purchase Type For Sale
Square Footage 700 sqft
Price per Sqft $842
Subdivision Aylmer
MLS® Listing ID X12213119
Style Bungalow
Bedrooms 3
Half Baths 1
Property Sub-Type Freehold
Source OnePoint Association of REALTORS®
Property Description
Location
Province ON
Rooms
Kitchen 1.0
Extra Room 1 Basement 3.9 m X 3.45 m Utility room
Extra Room 2 Basement 2.11 m X 2.7 m Cold room
Extra Room 3 Basement 5.67 m X 5.42 m Recreational, Games room
Extra Room 4 Basement 1.99 m X 3.39 m Bathroom
Extra Room 5 Basement 3.05 m X 4.44 m Bedroom
Extra Room 6 Basement 3.05 m X 4.39 m Bedroom
Interior
Heating Forced air
Cooling Central air conditioning
Exterior
Parking Features Yes
View Y/N No
Total Parking Spaces 5
Private Pool Yes
Building
Story 1
Sewer Sanitary sewer
Architectural Style Bungalow
Others
Ownership Freehold
Virtual Tour https://youriguide.com/10_tara_ct_aylmer_on/








