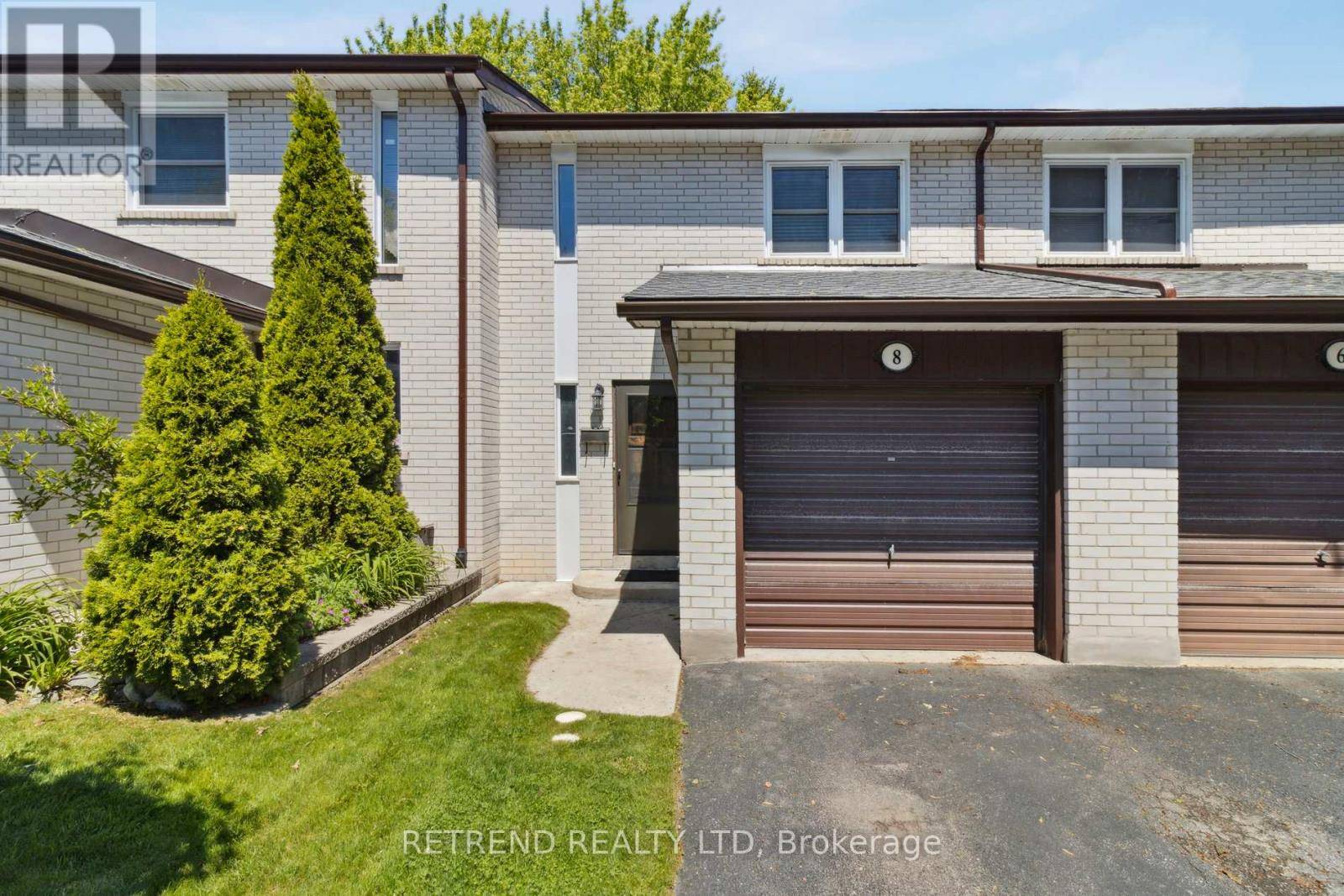REQUEST A TOUR If you would like to see this home without being there in person, select the "Virtual Tour" option and your agent will contact you to discuss available opportunities.
In-PersonVirtual Tour
$ 849,900
Est. payment | /mo
3 Beds
2 Baths
1,000 SqFt
$ 849,900
Est. payment | /mo
3 Beds
2 Baths
1,000 SqFt
Key Details
Property Type Townhouse
Sub Type Townhouse
Listing Status Active
Purchase Type For Sale
Square Footage 1,000 sqft
Price per Sqft $849
Subdivision Aileen-Willowbrook
MLS® Listing ID N12177596
Bedrooms 3
Condo Fees $558/mo
Property Sub-Type Townhouse
Source Toronto Regional Real Estate Board
Property Description
Absolutely gorgeous townhome located in the prime area of Thornhill, just minutes from Hwy 407 and 404, and conveniently situated across from a community centre and shopping plaza, with top-rated schools, parks, and public transit all within walking distance. This beautifully maintained home features modern laminate flooring throughout, granite countertops, pot lights, and elegant oak staircases. The finished basement offers a spacious recreation room and a 3-piece bathroom, while the landscaped backyard includes a charming flower bed. The windows and roof were replaced by management in 2017 and 2018, and the property also benefits from lawn care provided by management. Unlike some other units, this home has been upgraded to include both air conditioning and heating systems, and its located within one of the most highly regarded school districts in the area. (id:24570)
Location
Province ON
Rooms
Kitchen 0.0
Interior
Heating Forced air
Cooling Central air conditioning
Exterior
Parking Features Yes
Community Features Pet Restrictions
View Y/N No
Total Parking Spaces 2
Private Pool No
Building
Story 2
Others
Ownership Condominium/Strata








